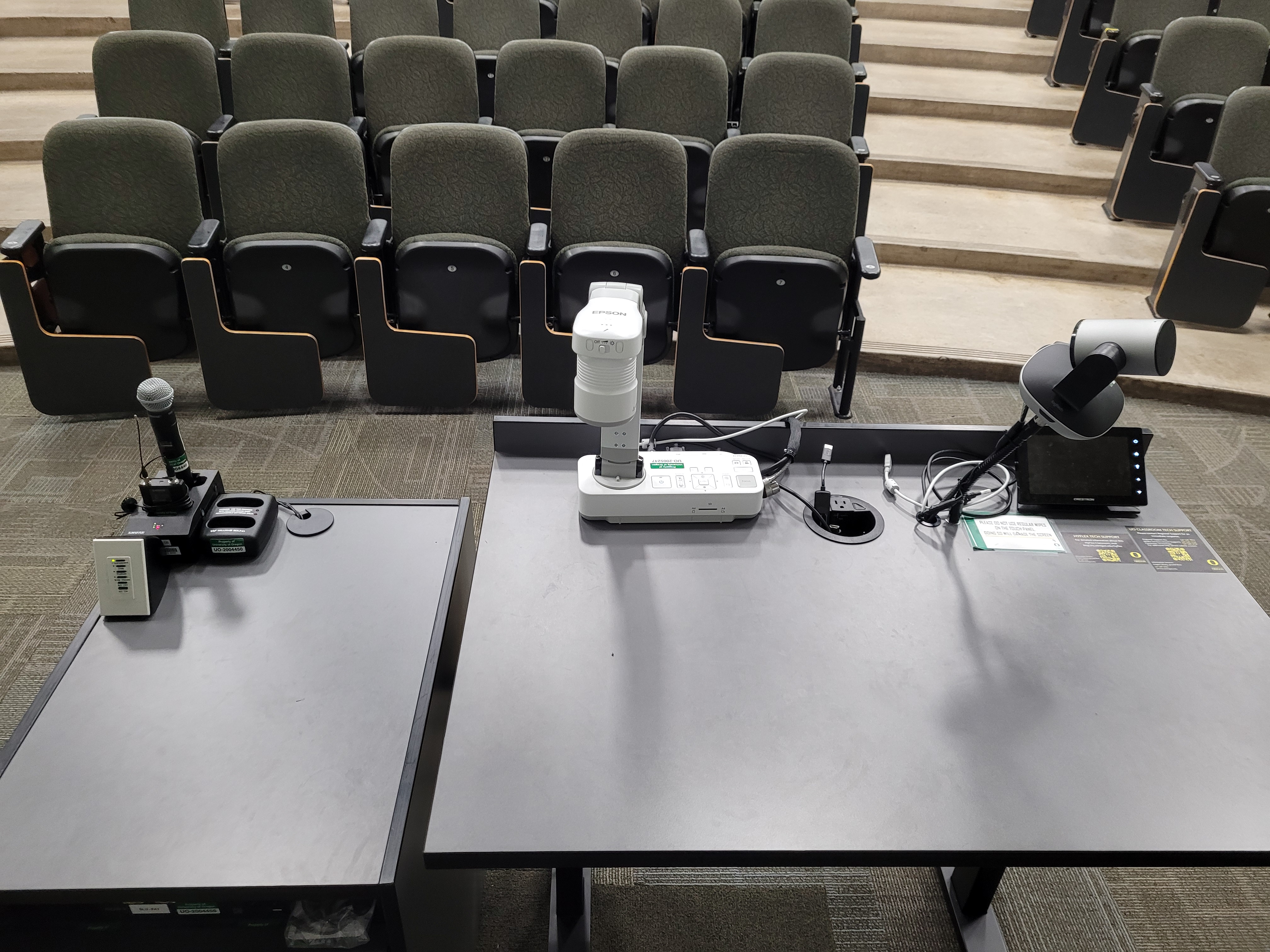PLC 180 HyFlex 2 Classroom
PLC 180 HyFlex 2 Classroom
Building Map:
Campus Map:
Installed Equipment:
HyFlex 2
Assistive Listening System
Blu-Ray/DVD Player (multi-region)
Crestron Touch Panel
Document Camera
Ethernet Cable
HDMI input
VGA input
Microphone Handheld (wireless/wired)
Microphone Lapel
Projector(s)
Sound Reinforcement (AV)
Occupants:
344
Projector Model:
Panasonic PT-RZ12K
Projector Native Display Resolution:
1920 x 1200
Projector Focal Distance:
69'
Screen:
20' x 20' Motorized
Adjustable Lights:
Yes
Podium/Lectern:
Yes
Voice/Data Jacks:
Yes
Internet Connectivity:
Yes
Outlets:
Wall Outlet
Room Config:
Fixed tablet-arm chair
Room Dimensions:
72.58' x 50.5' x 22', 3665.29 sq. ft.
Boards:
Chalk Board
Building Wheelchair Access:
Yes
Wheelchair Desk:
Yes
Floor:
Stepped
Notes:
Academic South zone
- Light controls on teaching station on the left side.
- Screen control stage left back wall.
- XLR line input/output is located inside left side teaching station.
- Classroom Seating Chart
https://www.youtube.com/watch?v=sURwdIfpACw HyFlex 2 Classroom Video Tutorial
Report a problem: Scheduling: Upon the dissolution of the Center for Media and Educational Technology (CMET) and the transfer of CMET staff to Information Services and UO Online in the summer of 2019, the Registrar took control of scheduling the Proctor classrooms. Visit the Registrar’s website for more information about scheduling this classroom space for your class. |


